藝術風格組合節節高昇的富貴律動
高聳建築,在西方象徵對未知的崇仰、征服、和追求。東方觀點則代表著對未來更寬闊的瞭解和包容。「登高」是為了「望遠」高,不是一蹴而就,而是逐漸長成自然的層層茁壯,宛如花開般節節登至富貴頂峰 這樣的思考,成就了全球獨特的多節式超高層摩天大樓。台北101以節節攀升的高度,象徵台灣在新世紀中的全新視界!
AI Chatbot

設計一個有代表性的超高層的大樓最難的不是建造技術,而是文化表現在區域文化和國際文化表現
中求得平衡並找到最適當的原創造型和象徵的意義。
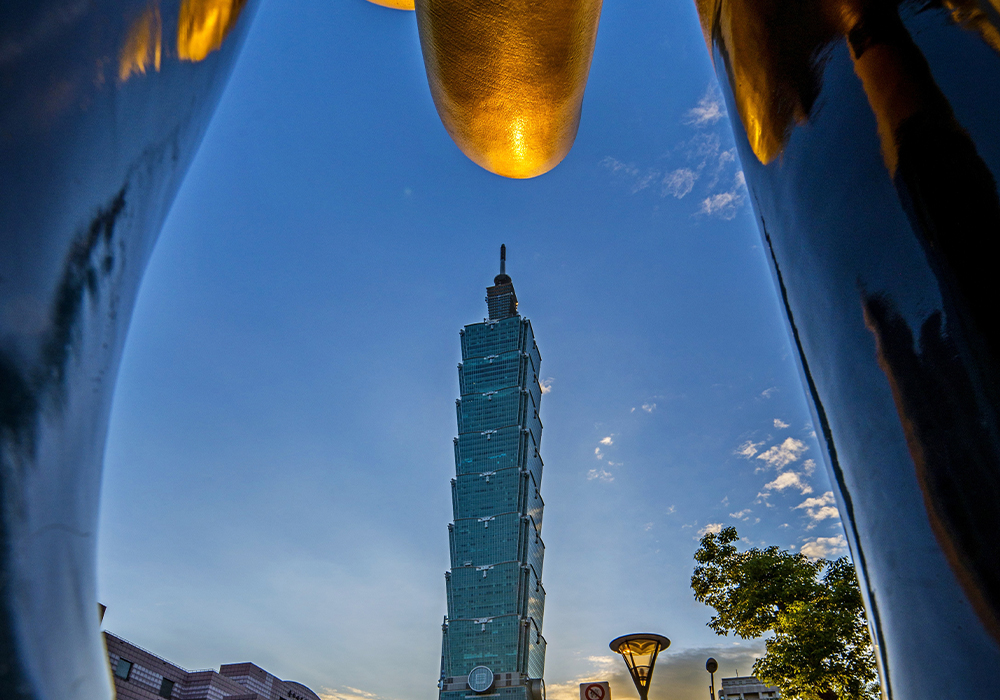
高聳建築,在西方象徵對未知的崇仰、征服、和追求。東方觀點則代表著對未來更寬闊的瞭解和包容。「登高」是為了「望遠」高,不是一蹴而就,而是逐漸長成自然的層層茁壯,宛如花開般節節登至富貴頂峰 這樣的思考,成就了全球獨特的多節式超高層摩天大樓。台北101以節節攀升的高度,象徵台灣在新世紀中的全新視界!
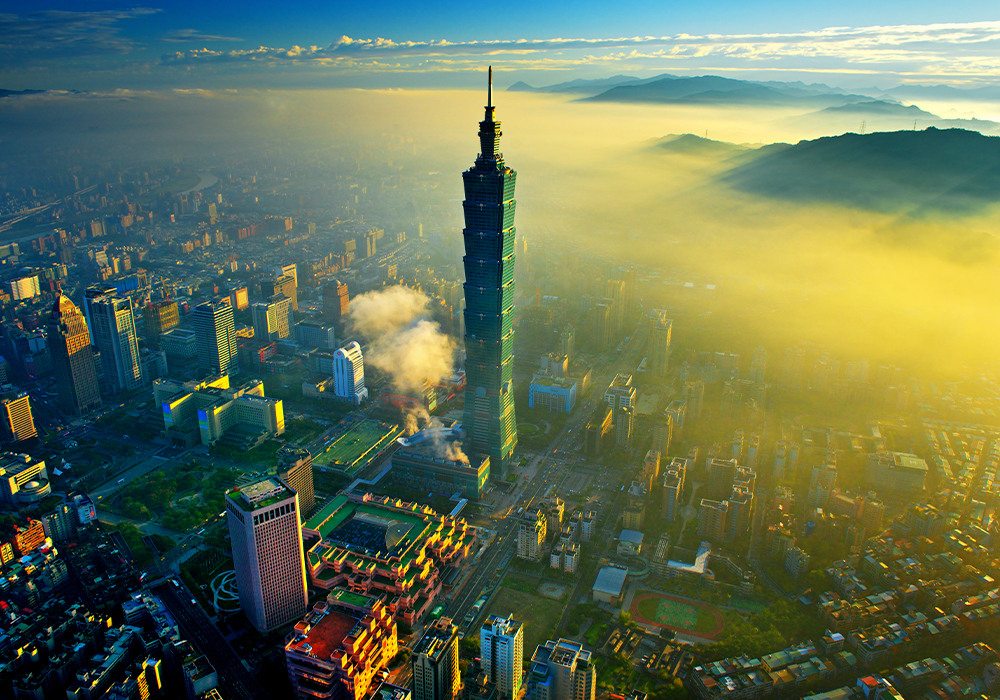
超越單一量體的設計觀,以的吉祥數字「八」(「發」的諧音)做為設計單位,以8層樓為一結構單元,彼此接續,層層相疊,建築整體。在外觀上形成有節奏的律動美感,開創國際摩天大樓新風格。
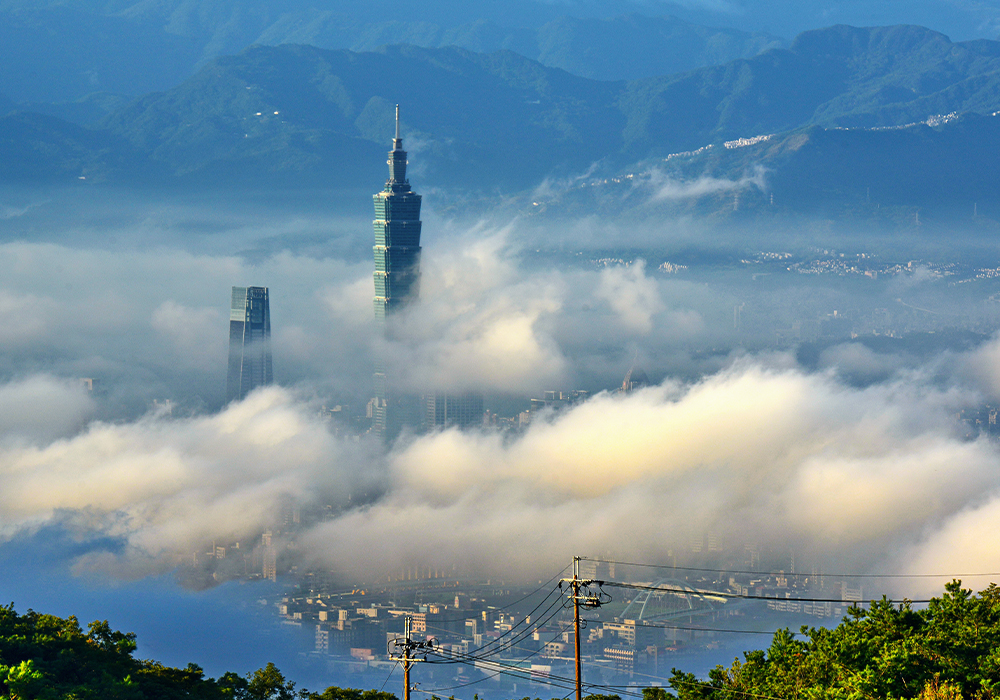
多節式外觀,以高科技巨型結構確保防災防風的顯著效益。每8層形成一組自主構成的空間,自然化解高層建築引起之氣流對地面造成的風場效應,透過建築綠化植栽區的區隔,確保行人的安全與舒適性。造型宛如勁竹節節高昇、柔韌有餘,象徵生生不息的中國傳統建築意涵。
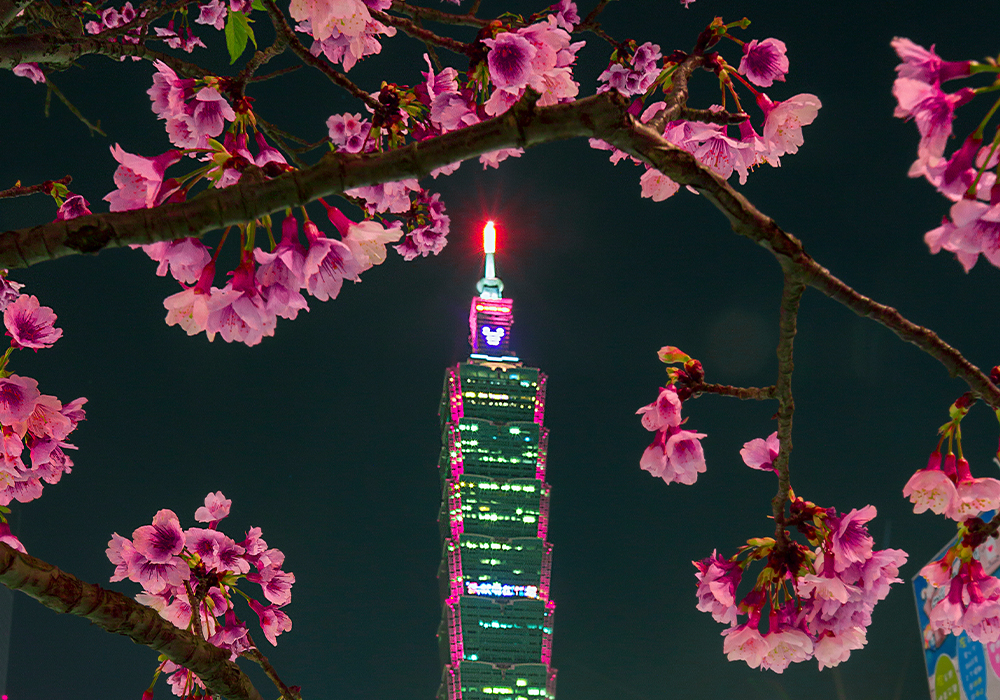
傍晚時分,由建築發出的璀璨燈光,就宛如明燈照亮台北夜空,為台北點出光榮之路。斜立面與層次結構,有如花開綻放,富貴飽滿。不同高度所展現的不同視野,實現「一花一世界,一台一如來,台台皆世界,步步是未來」的東方原創理念。
Structural Design/Supervisor: Evergreen Consulting Engineering, Inc.
Peer Review Consultant: THORNTON-TOMASETTI, USA
Rooted to the Ground: 380 piles were driven 80 meters into the ground to build a solid foundation for TAIPEI 101! Each pile is 150 cm in diameter, with a load-bearing capacity between 1,110 and 1,450 tons. The deepest pile reaches 30 meters into the bedrock, similar to nailing the entire building onto a solid tectonic plate.
To minimize the impact of wind on the building, a wind damper is set up based on the principles of physics. The wind damper absorbs slight swinging motions of the building at all times to the reduce discomfort of the people in the building. In the event of earthquakes or strong winds, the wind damper can suppress the brunt of any violent swinging to ensure the safety of all tourists and workers in TAIPEI 101, while reducing discomfort caused by vigorous shaking.
Installed on mechanical floors, the steel frame connects the outer and inner columns to increase the effectiveness of wind and earthquake resistance, ensuring the stability and safety of the extremely tall building.
The Taiwan Power Company supplies electricity to the Company via two different substations. Each substation relies on dual-feeder power-line normal power supply methods to deliver high-voltage power to the company's power receiving room. The design reduces the risk of external power supply interruption.
The frames arranged between each giant column that is parallel to the inner-inclined outer walls provides some of the strength and stiffness needed for resistance to wind and earthquake elements.
Lighting design: UNOLAI Lighting Design & Associates / UNOLAB
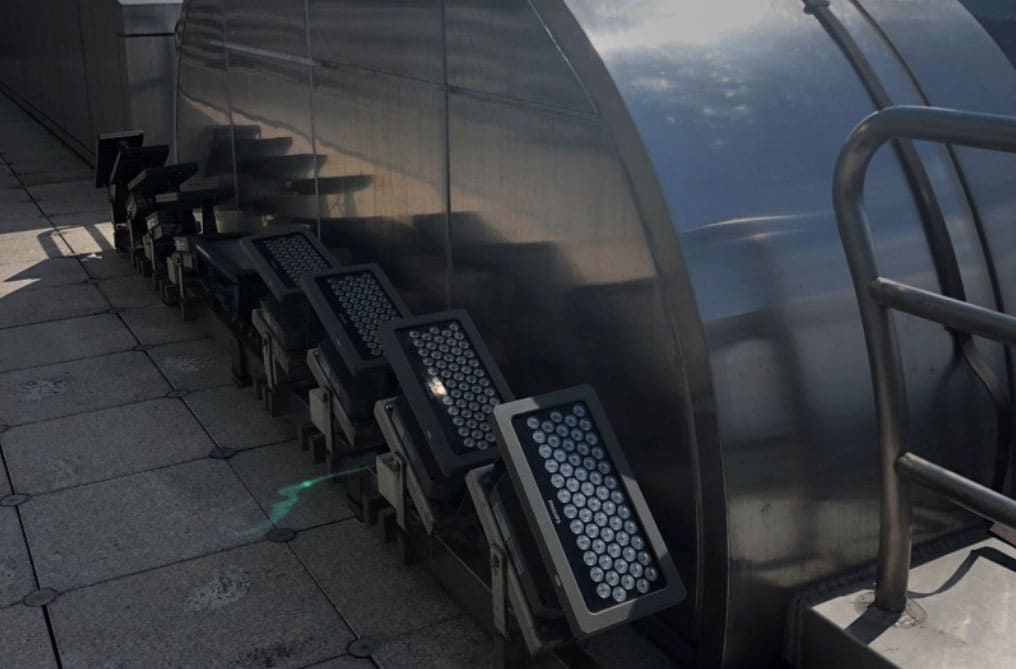
TAIPEI 101 is more than just an office building, it is a place where people from home and abroad gather. By eliminating the original indoor floor lighting and outdoor surface lighting fixtures, lighting efficiency and safety greatly improved. After discussing installation of the lamps, future maintenance and repair was made easier. Finally, asymmetrical floodlights create a new image of elegance and intensity.
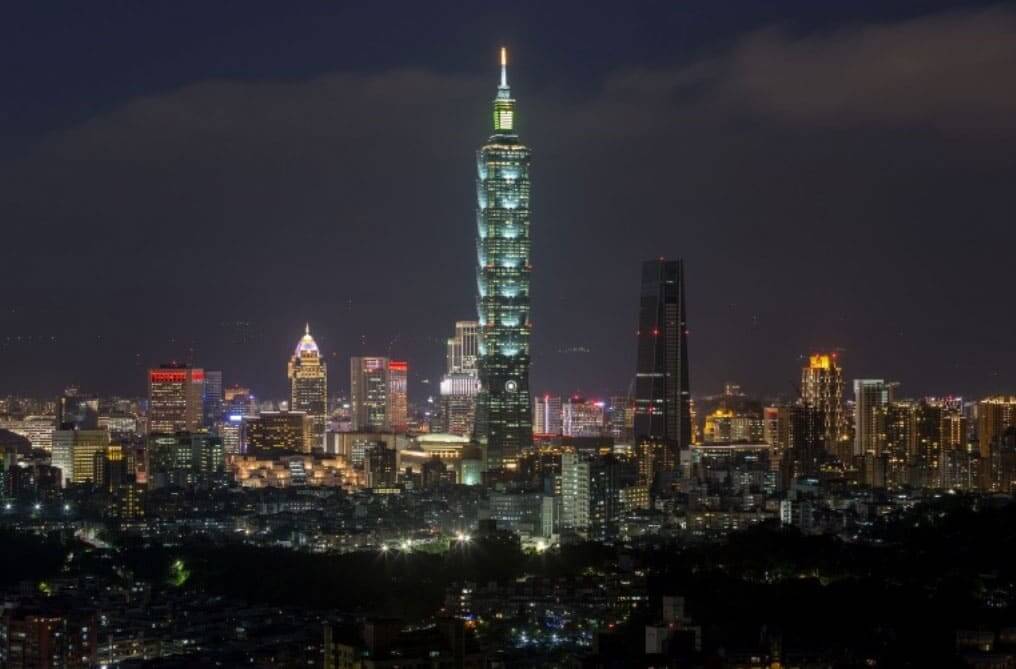
TAIPEI 101 uses the latest LED luminaires and replaces traditional light sources, greatly reducing overall power consumption, saving electricity costs, and extending lamp life. At the same time, a new lighting control system intelligently schedules a year of lighting time, creating a smart, convenient new management mode.
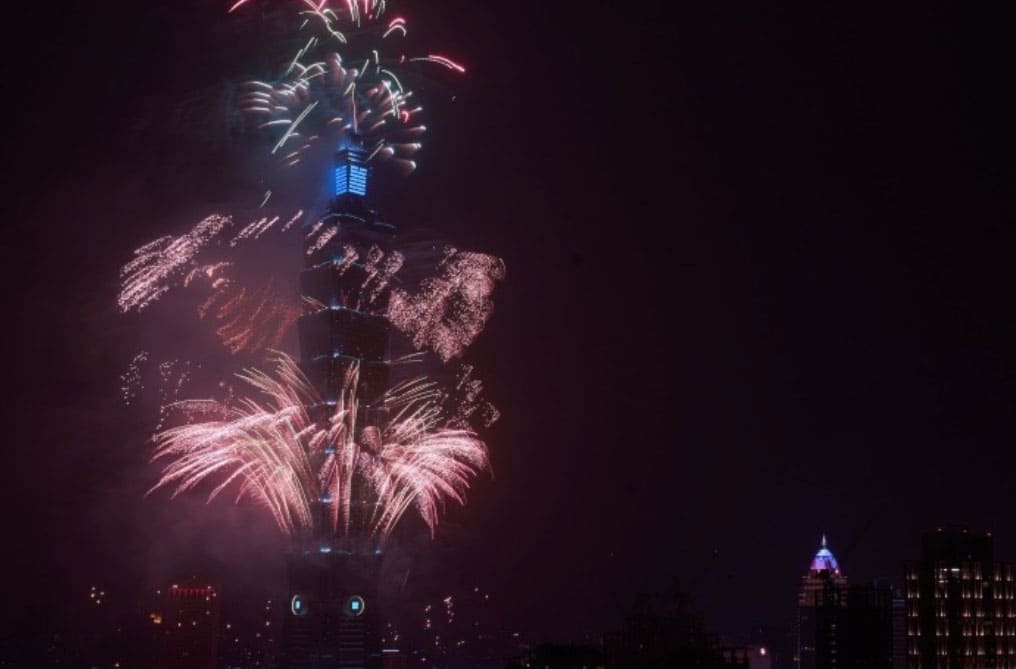
TAIPEI 101 retains many of its original lighting features, cycling through a daily color, creating a dynamic hourly light show. The settings of the lighting display not only provides a platform for interaction and information exchange with the public, but also drives a number of control points in each luminaire with a new lighting control system, integrating the display to celebrate the themes of the special festivals throughout the year.